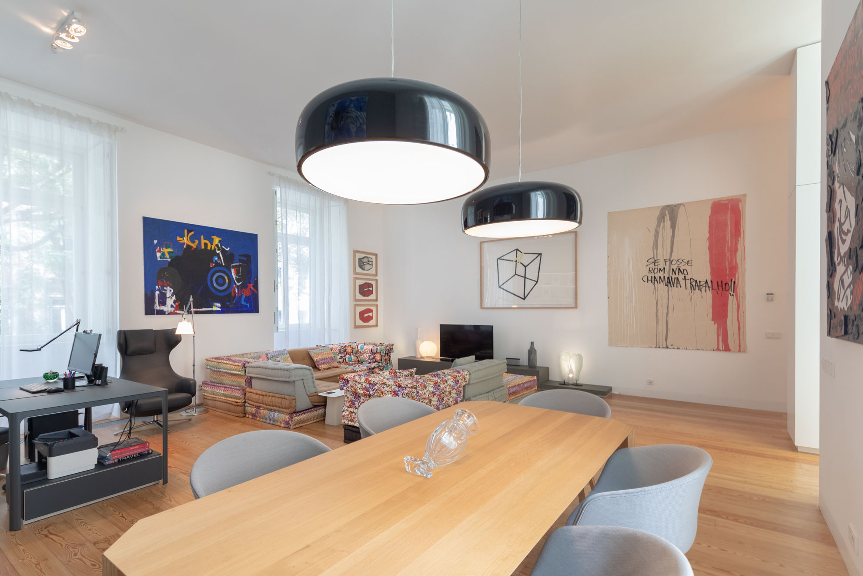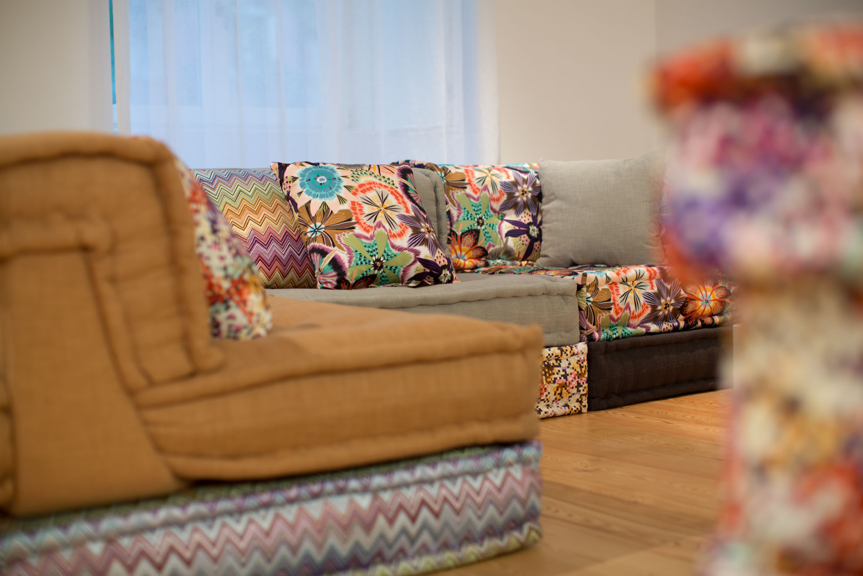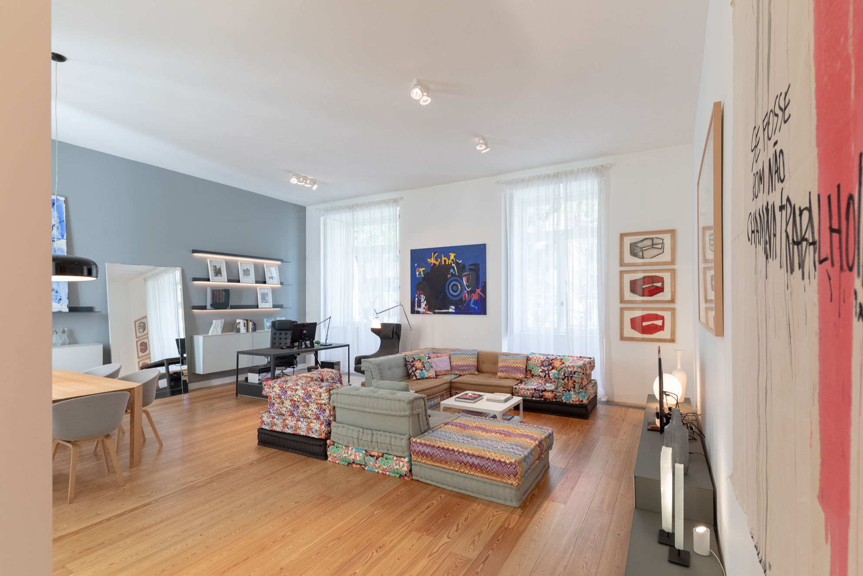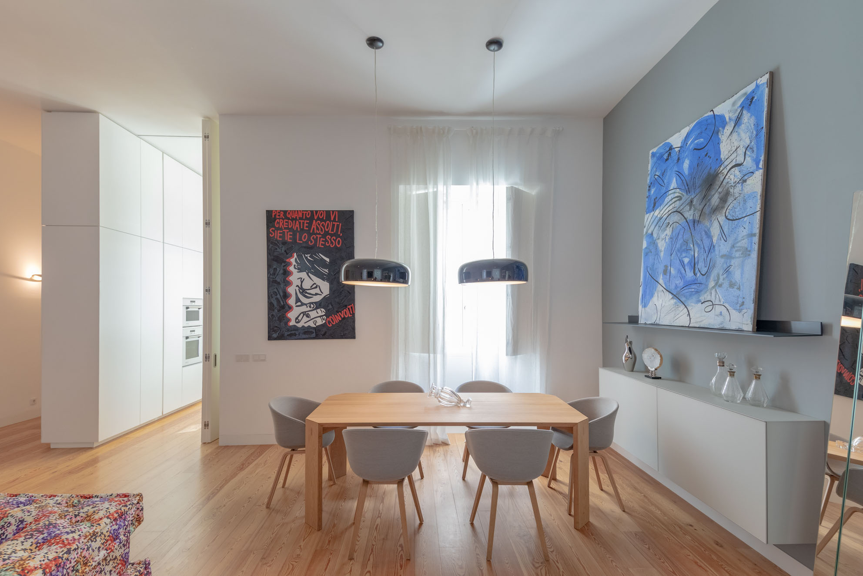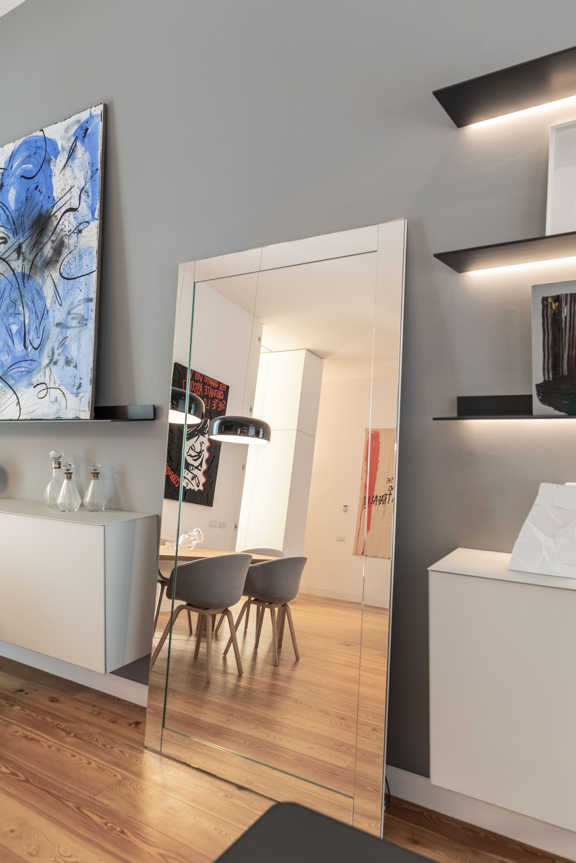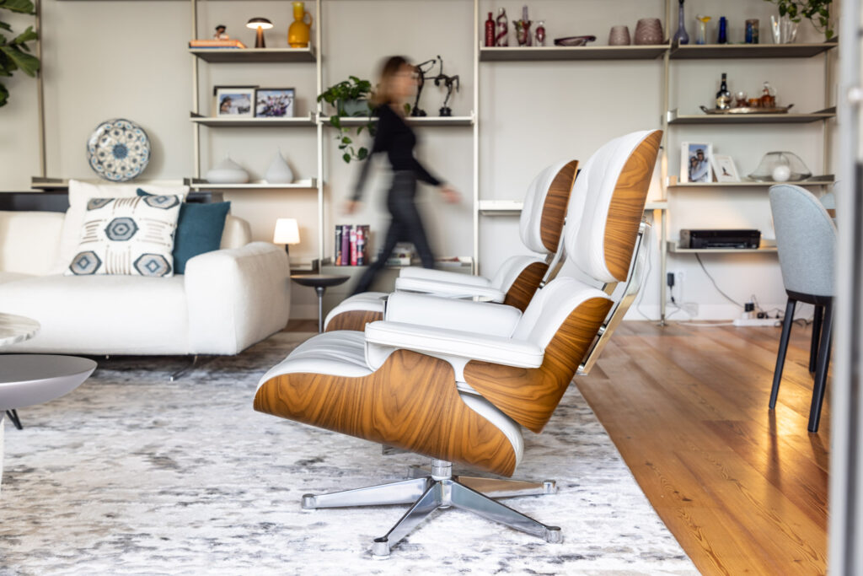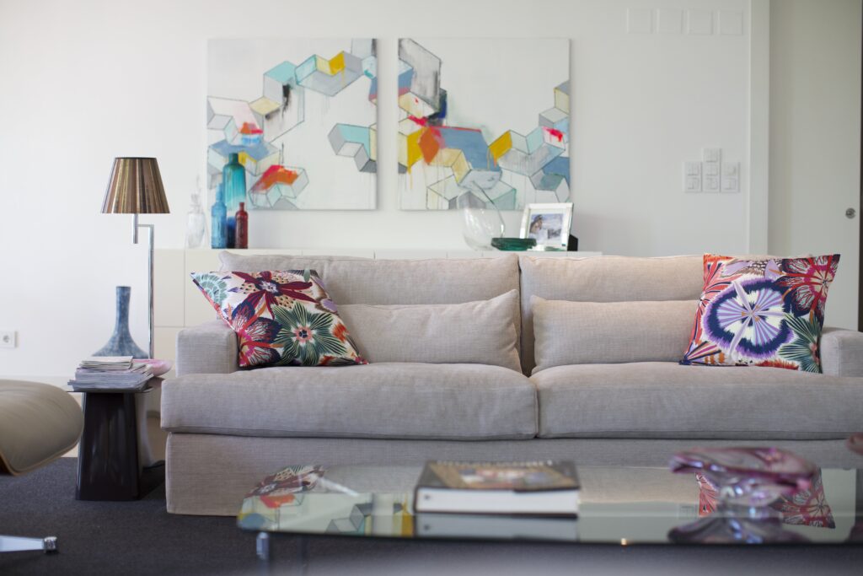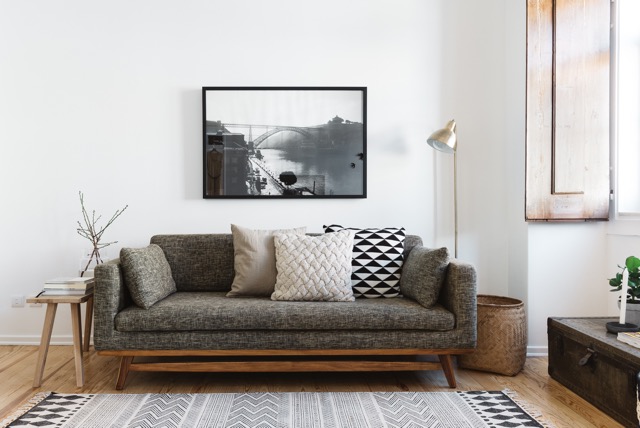Interior Design
The client’s intention was to maintain the apartment’s original features while adding a modern touch that suited their style. A small intervention transformed the apartment from a T3 to a T2. The spacious areas allowed for the use of striking pieces that breathe within the sober environment of the architecture.
The contemporary furniture and its arrangement met the client’s brief, designing cheerful and functional spaces, including the distribution of three distinct areas in the living room: living, dining, and working. In the living area, the large modular sofa with custom fabrics sets the tone for the room, inviting relaxation. On the other hand, the office evokes a more sober atmosphere, allowing for an informal work zone that blends cohesively with the rest of the furniture.
In a long corridor without direct sunlight, the careful choice of light fixtures was crucial. Diffused lighting and the design of the selected wall sconces define a pleasant atmosphere and create a special lighting accent in a passage area. In the living room, the lighting was thoughtfully planned for each zone, such as the light on the shelves in the office – a touch of sophistication.
Ready to transform your space?

