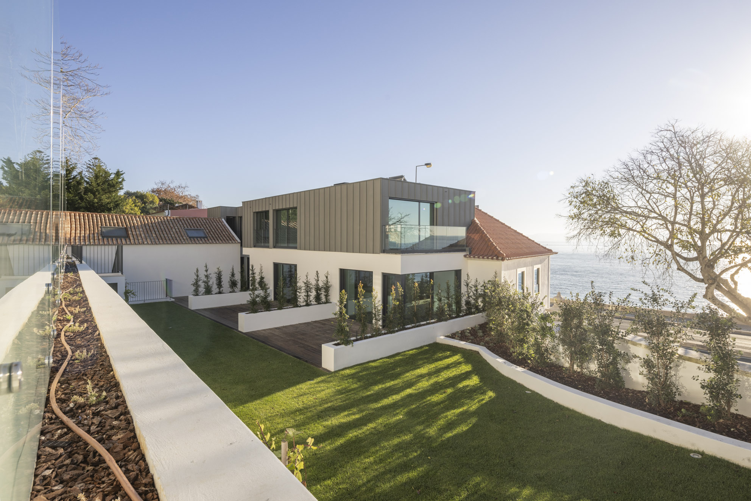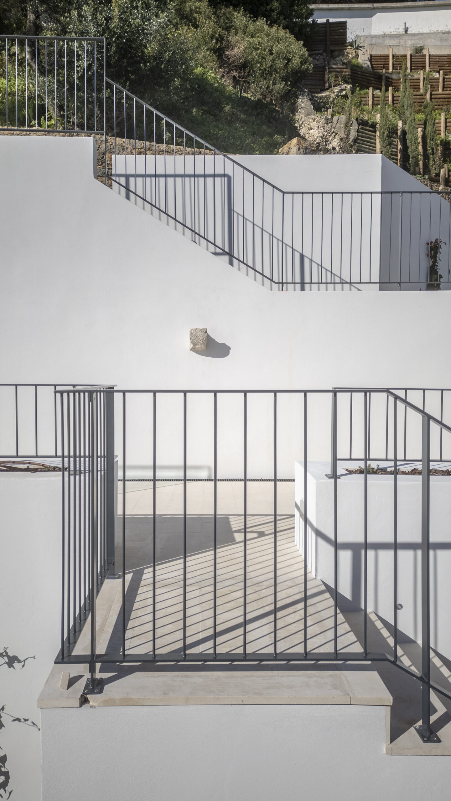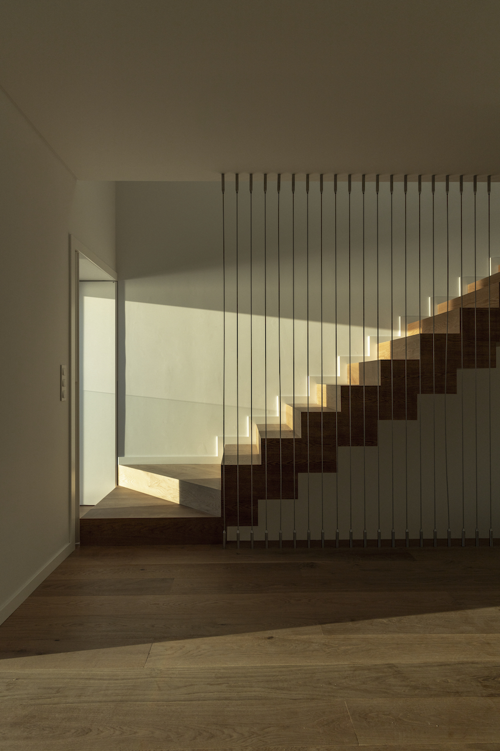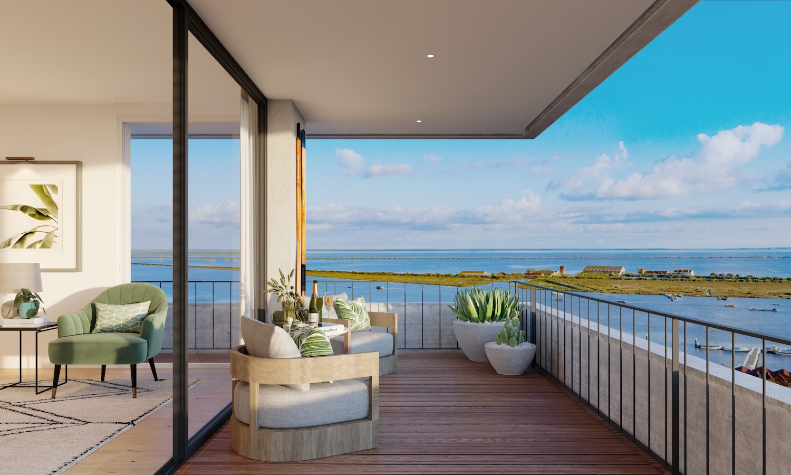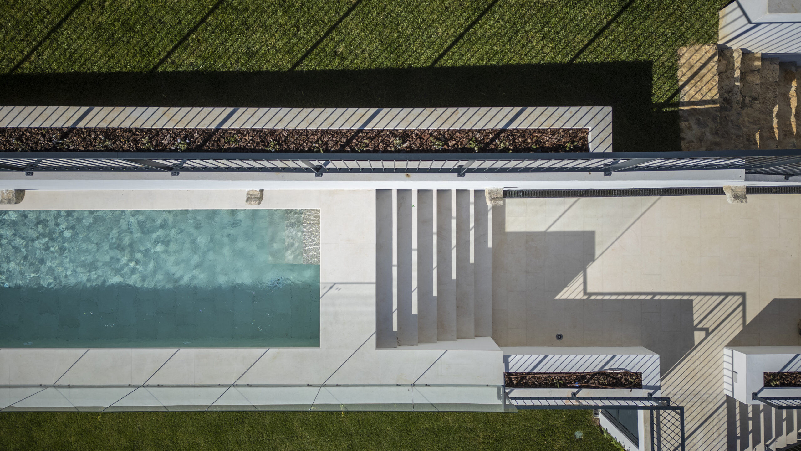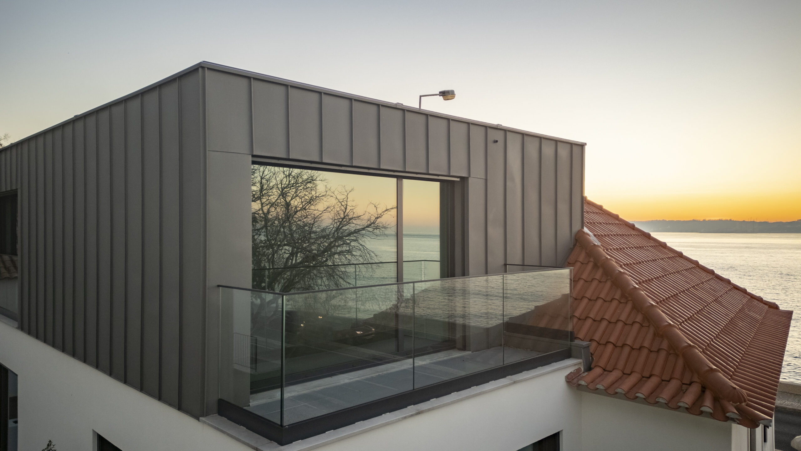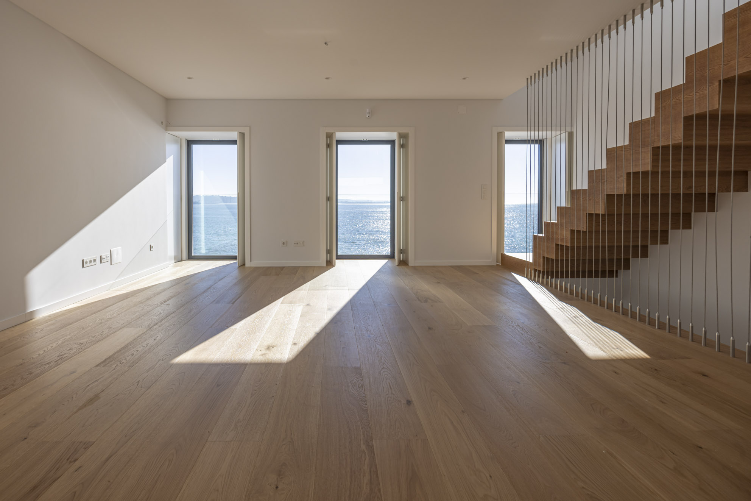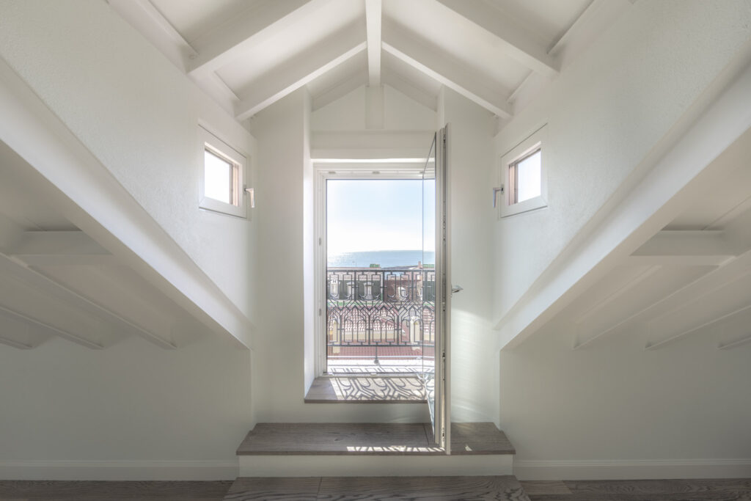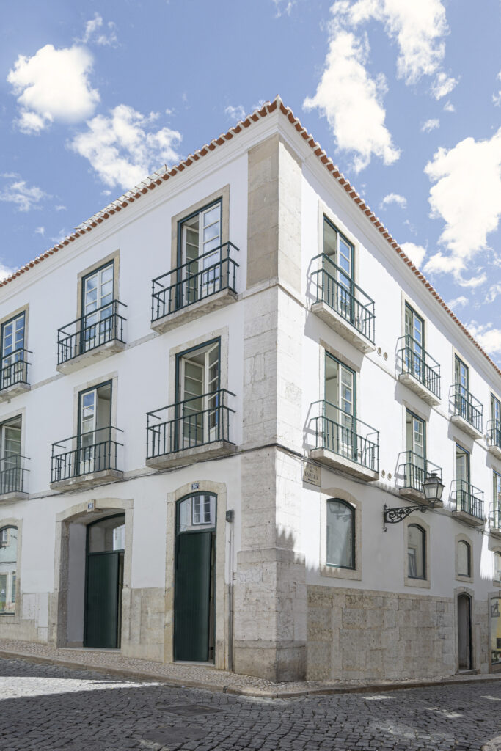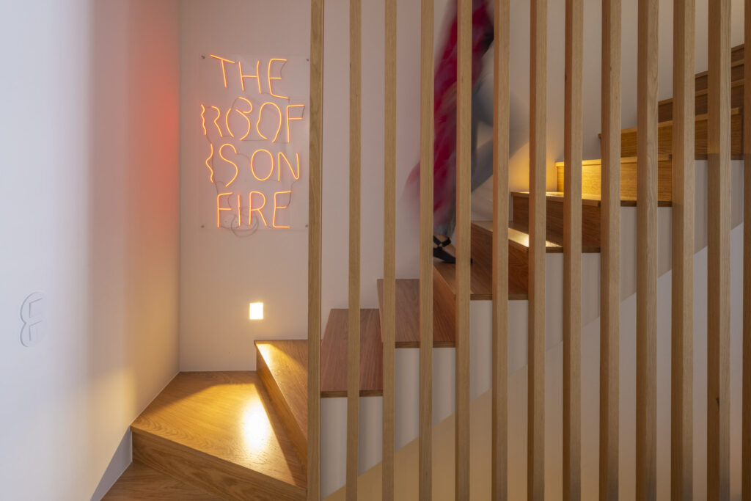Residential Building
The renovation of this building from the beginning of the 20th century, adapts it to houses composed of three floors, characterized by the serene and luminous atmosphere provided by the sea breeze that enters through the windows that contemplate the horizon.
Access to the house is from the ground floor, through the private garage of each house. When going up to the first floor, you will find the common spaces such as the living room and the kitchen that open the way to the outdoor garden.
On the second floor are the private spaces of the house such as the bedrooms, bathrooms and suites that, through balconies and windows, offer a privileged view.
Ready to transform your space?

