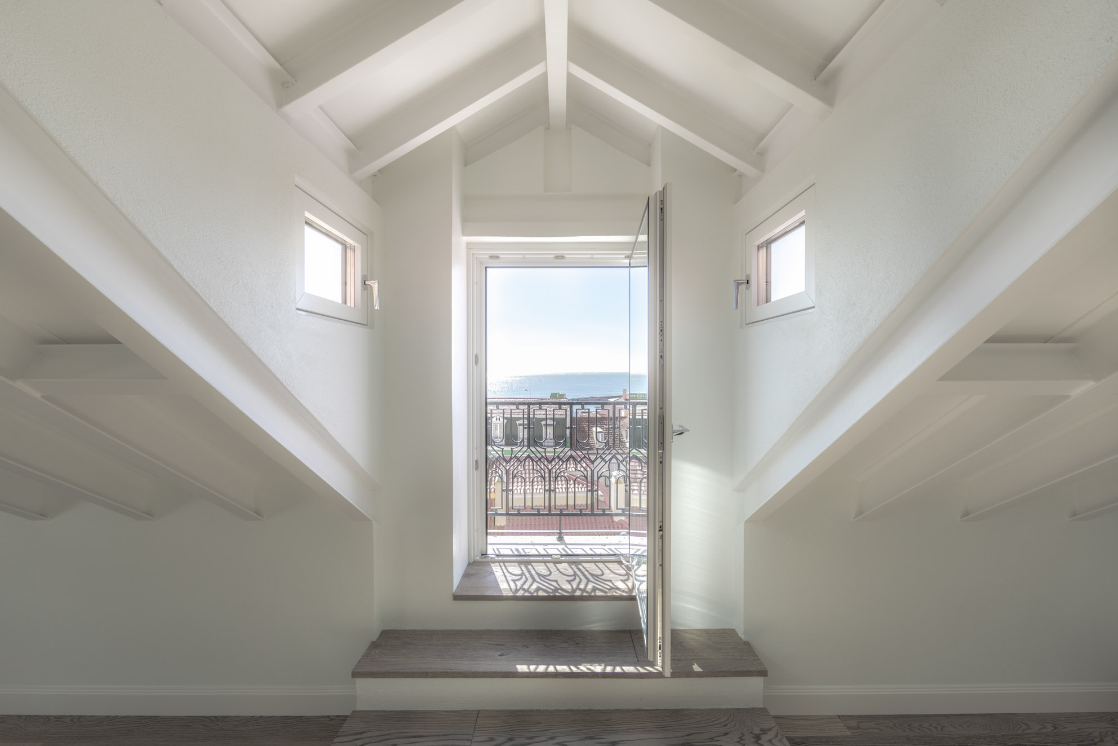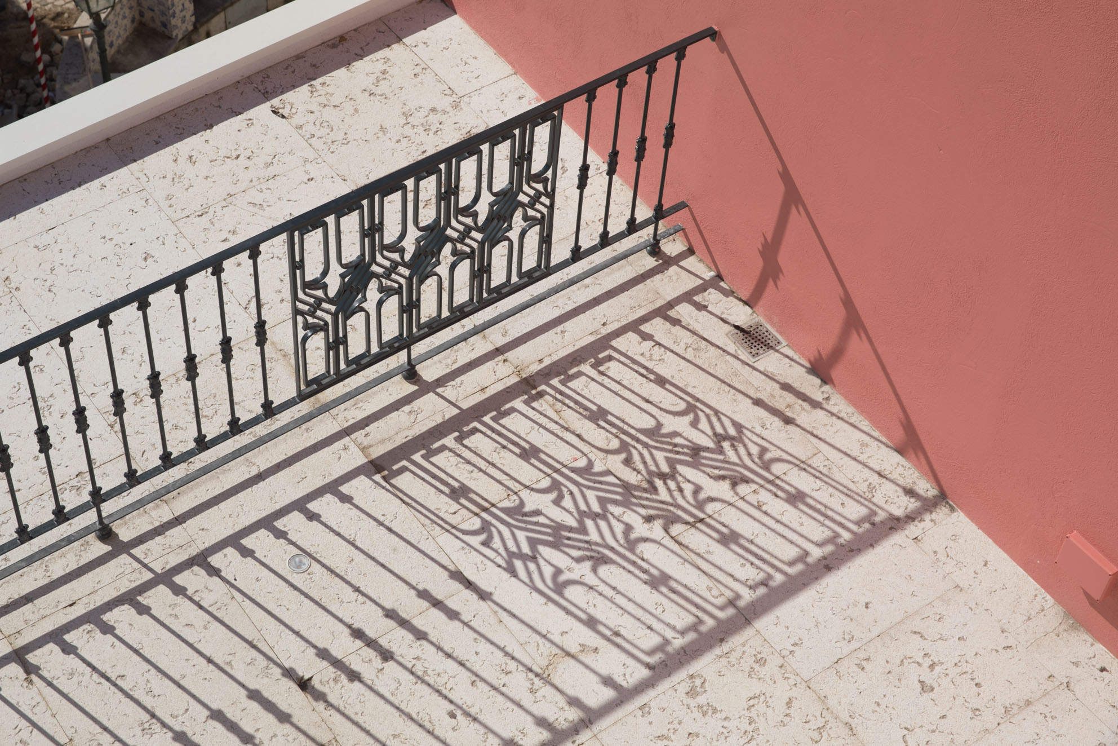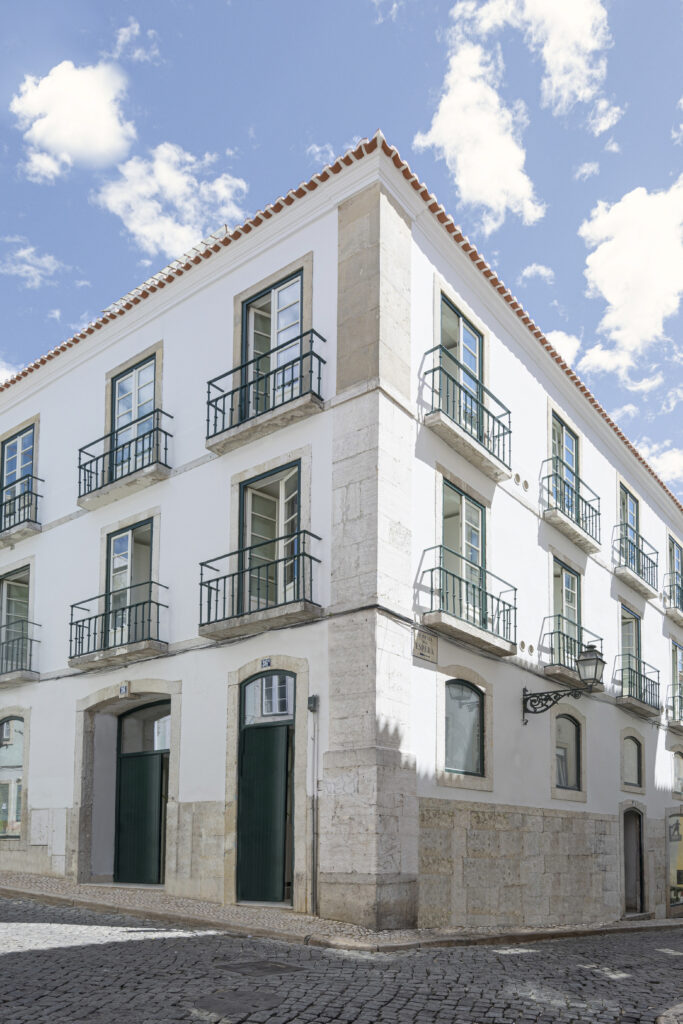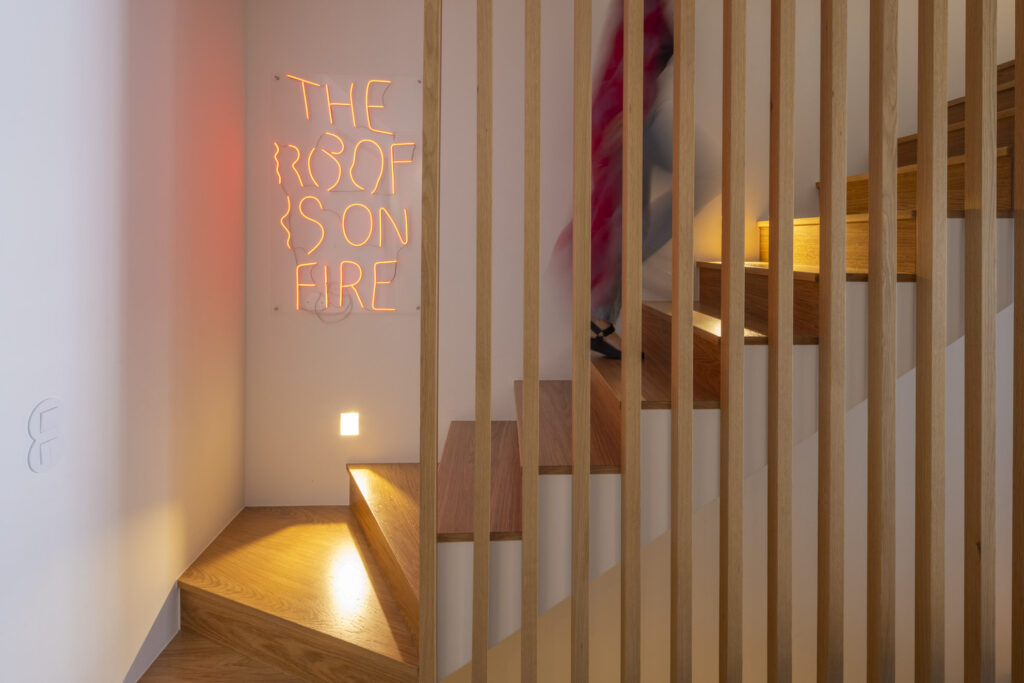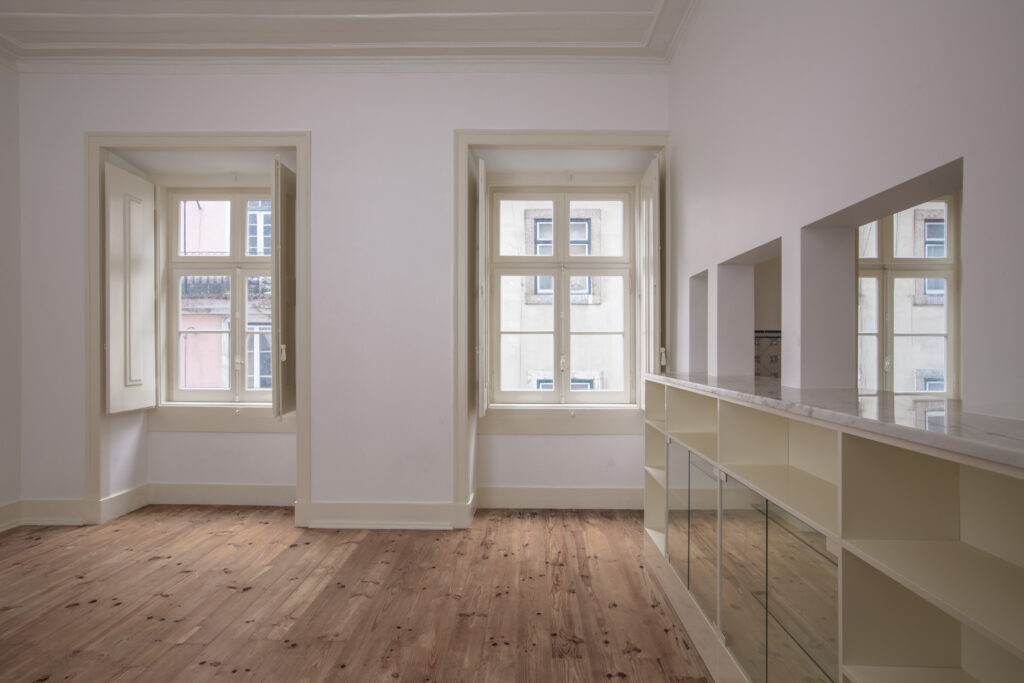Building Refurbishment
The project was invisioned to the maintain the historical characteristics of the house on the outside with a minimalist intervention on the interior.
A combination of elements of traditional architecture with contemporary lines, respected the architecture of existing buildings in the historic center allowing a modern living in its interior.
The view of the Tagus river is accounted for throughout the interior spaces and the building has been completely redesigned and a housing program was distributed along its three floors.
Ready to transform your space?

